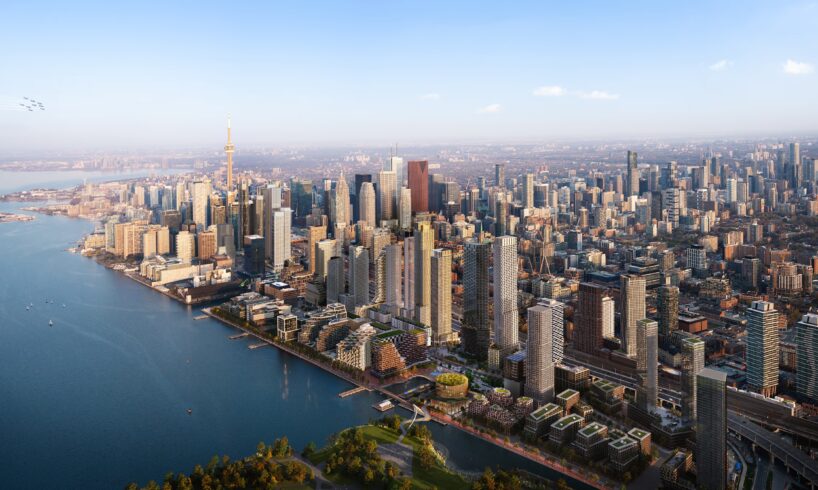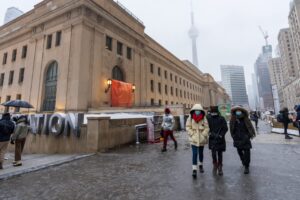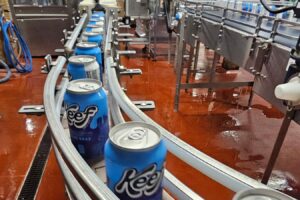
Open this photo in gallery:
A rendering of the planned development from Waterfront Toronto and developers Dream Unlimited and Great Gulf.Supplied
The waves are coming back in at Quayside. This 12-acre site in Toronto’s Port Lands will see construction begin next year on its western portion, in a development that will soon deliver 1,100 market-rental apartments and 550 affordable rentals.
Last week, Toronto City Council approved the plan from Waterfront Toronto and developers Dream Unlimited and Great Gulf. It delivers a large quantity of housing and some remarkable urban design. It also offers a lesson on what a major national rollout of housing – as the federal government has promised – is going to cost.
Open this photo in gallery:
The development will feature high-rise towers along Lake Shore Boulevard and, to the south, three mid-rise buildings for affordable housing.Supplied
“We’re making a huge housing pivot at Quayside,” Joe Cressy, Waterfront Toronto’s chief of staff, said in a recent interview. “We think this pivot has made the housing better, and it’s only been possible through huge government investment.”
Quayside has been a place where dreams go to die. Back in 2017, it was allocated to Sidewalk Toronto, the Google sister company, for its Toronto development. After that crashed, the current team came forward in 2022 with a mandate for a “landmark” neighbourhood. The designers included the Ghanaian-British star David Adjaye, Canadian-British Alison Brooks, and Denmark’s Henning Larsen and SLA.
These included a huge building of mass timber, a “community forest,” and architectural flourishes. Mr. Adjaye’s contribution was “Timber House,” a long 12-storey slab made of brawny mass timber. Now, Mr. Adjaye, tarnished by sexual-harassment allegations from staff, has disappeared from the project.
Open this photo in gallery:
And, as usually happens in Toronto, the architectural vision has been diluted. But it still has spirit.
In the western portion of the plan, Quayside will feature seven buildings, mostly apartments, around a “community forest” – an extensive courtyard planted with a lush forest. This is about two acres of green, car-free public space. It is just what Toronto needs.
Residents will live in high-rise towers along Lake Shore Boulevard and, to the south, in three mid-rise buildings exclusively for affordable housing.
Open this photo in gallery:
The western portion of the planned development features seven buildings around a courtyard planted with a forest.Supplied
Moving from west to east, the first two planned towers – of 50 and 57 storeys – are by the Ontario-born, London-based Ms. Brooks. These will house market condos and are not being built yet. Next door, a 66-storey tower by Copenhagen’s Henning Larsen will house a mix of affordable and market rental. At the northeast corner, a 53-storey tower will be designed by London’s Allies & Morrison.
The architecture and urban design have seen some flourishes removed. But each building addresses the street and the courtyard with textured facades of concrete and brick, rather than the glass walls that ruin too many Toronto buildings. Include a mix of public programming and retail, and the wild card of the community forest, and this adds up to an admirable example of high-density urbanism.
There’s one serious design problem with the three affordable-rental buildings – which have replaced the long Timber Tower on the southern edge of the site. They are dressed in an awkward livery by locals Teeple Architects.
The suites, predominantly two-bedroom and larger, are well-planned, but the Teeple team has struggled to reconcile the unusual scale of its 12-storey slab buildings. The team has broken them up visually in an apparent effort to minimize their bulk. The result is a stack of six-storey-high cubes, like a giant’s building blocks stacked up on Queens Quay.
Open this photo in gallery:
A revision is badly needed. Sometimes buildings are big – lean into bigness and make the ground floor work well.
In whatever form, the bulk of this block – five towers, leaving out the two condo towers – will now proceed. Groundbreaking is expected in 2026, and the first new residents expected in 2031.
All the housing gains come with a significant price tag: about $190-million in funding from all levels of government, in addition to millions to create infrastructure on-site, and low-cost financing through CMHC. That adds up to more than $200,000 per home.
Open this photo in gallery:
What will Prime Minister Mark Carney and his new Build Canada Homes agency learn from this? Mr. Cressy said Waterfront Toronto (partly owned by the feds) is talking about more potential projects on Waterfront land. Good. There are few better places to build.
However, at $200,000 a home, federal dollars won’t go far. The agency’s seed capital of $13-billion would deliver about 65,000 homes. Relative to Canada’s housing needs, that is a drop in the harbour.
If Quayside is the first step in a housing revolution, the dreams and the cheques will need to get much bigger.





