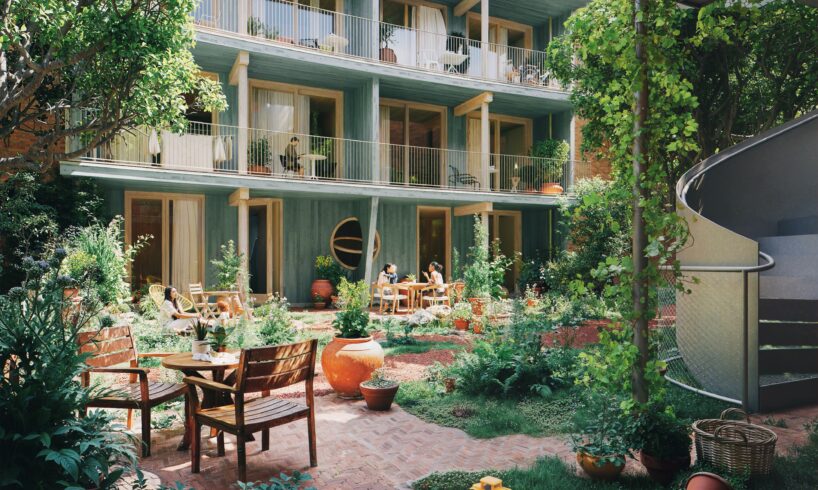
Open this photo in gallery:
A rendering from Impossible Toronto: On the Courtyard. The publication offers a proposal that would bring Western European-style courtyard blocks to Toronto.Supplied
Canadians are talking a lot these days about building housing. But what will that housing look like? The country lacks specific visions for the apartments, blocks and cities of tomorrow.
A recent publication by the Neptis Foundation, Impossible Toronto: On the Courtyard, answers that need. Led by Studio VAARO and Gabriel Fain Architects, this is not a vague aspiration; it is a specific, provocative proposal for how Toronto might evolve. The project aims to imagine a city that is currently impossible, and articulates the regulatory reasons that make it so.
The formula is simple: Replace century-old houses in the middle of the city with courtyard blocks – apartment buildings of four to six storeys, lined up side by side along the street and leaving a doughnut-hole of green. Their apartments have windows facing both the street and a green space at the centre of the block. Such buildings make up the fabric of many Western European cities.
As Canada ramps up housing, advocates urge more accessible builds: ‘Now’s the time’
Yet they are impossible to build in Canada for a variety of regulatory reasons. Most important: Our building codes require every apartment to have two separate exit stairs. If you eliminate that rule and follow the lead of Switzerland and Germany (two officious, safety-conscious states), everything changes. Buildings become much less bulky. Apartments gain light and fresh air in every room. Homes become more square, with better layouts and better rooms. This means a dramatic improvement in residents’ quality of life.
Open this photo in gallery:
The 14-metre buildings proposed by Studio VAARO and Gabriel Fain Architects would flank a central courtyard.Supplied
The Impossible scheme calls for 14-metre buildings, on the street and the laneway, flanking a central courtyard. VAARO’s Aleris Rodgers and Francesco Valente-Gorjup lived in similar buildings in Basel, Switzerland, while working at world-leading architecture firm Herzog & de Meuron; here, they attempt to bring that vision home along with the skilled Torontonian Fain.
The book-length proposal, for which I wrote an introduction, envisions a city of connections. A pair of neighbours wave to each other across the courtyard. Kids play ball hockey in a car-free back lane. These new buildings, all made of mass timber, spring up two at a time; they slide between old houses until those houses are eventually replaced by more apartments that weave a consistent city fabric of buildings and green space. This is density as generosity: a city built on proximity and the possibility of encounter.
This is a city I would like to live in; many Canadians would likely agree. And though it is “impossible,” as the Neptis Foundation has chosen to call it, the obstacles are mostly regulatory. With changes to planning policy and building codes, elevator and fire safety regulations – all, once again, to follow European norms – we could have this utopia.
And Canada is looking for utopian solutions. Housing is suddenly at the centre of a national debate, as the federal government has set hugely ambitious targets for homebuilding while favouring Canadian technology and materials.
Open this photo in gallery:
The report envisions a city of connections, where kids can play ball hockey in car-free laneways.Supplied
The federal government’s new Housing Design Catalogue, led by LGA Architectural Partners of Toronto with a cross-Canada team, proposes “missing-middle” construction through standardized designs for duplexes, fourplexes and small apartment buildings.
These designs are useful, but only to a point. They largely conform to present-day planning and urban design logic. As such, they will likely only deliver a smattering of homes – three apartments here, four there – while leaving blocks and streets largely intact. The overall number of people would remain too low across most of Canada’s urban areas to support public transit and neighbourhood retail.
The Neptis proposal goes much further. It would deliver about five times the density of current urban house neighbourhoods. The benefits are real: a city that can house more people without sprawling outward, that offers both public and semi-public social spaces, and that gives people bright, airy, practical homes in which they will want to spend a lifetime. Impossible Toronto offers a challenge and a possibility: of a Canada that is proudly, happily urban.





